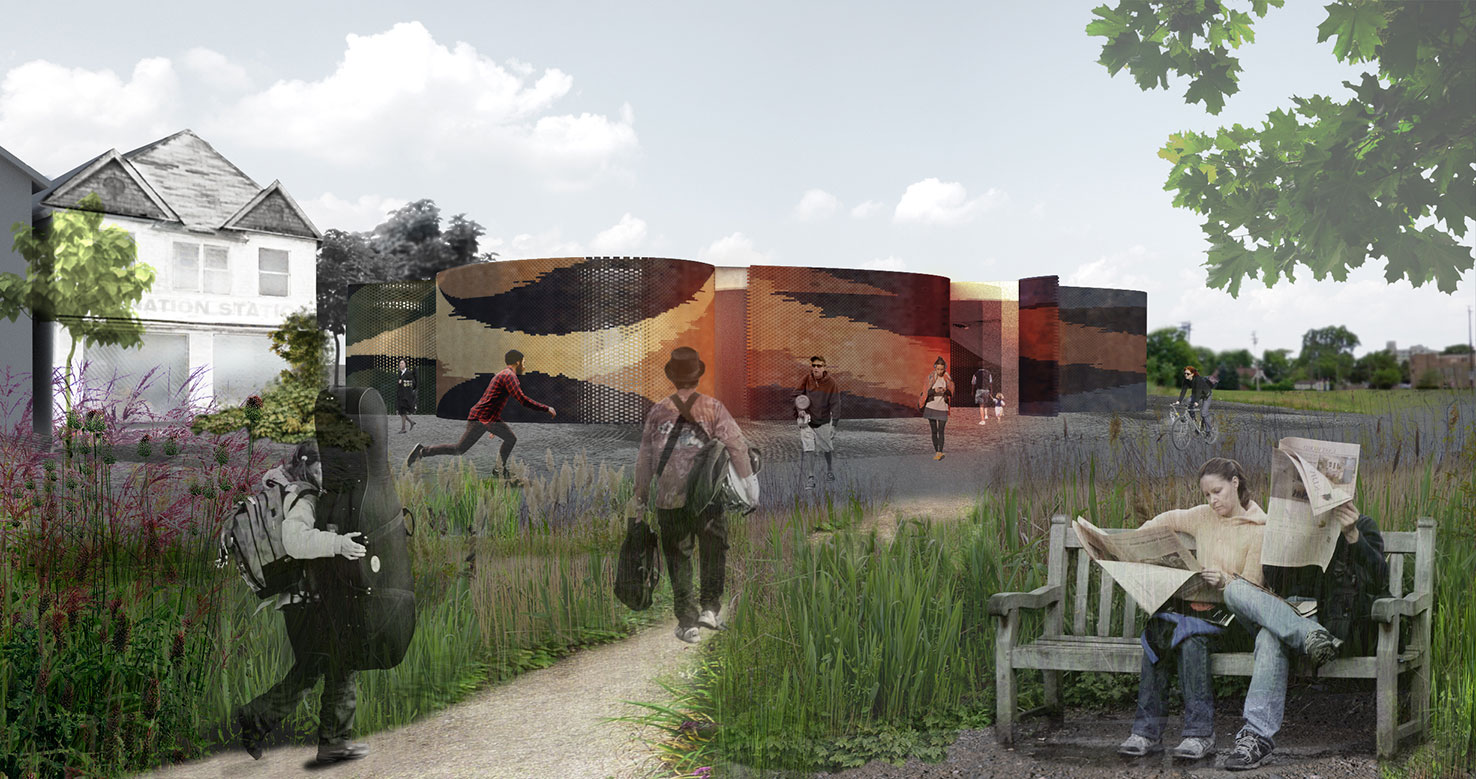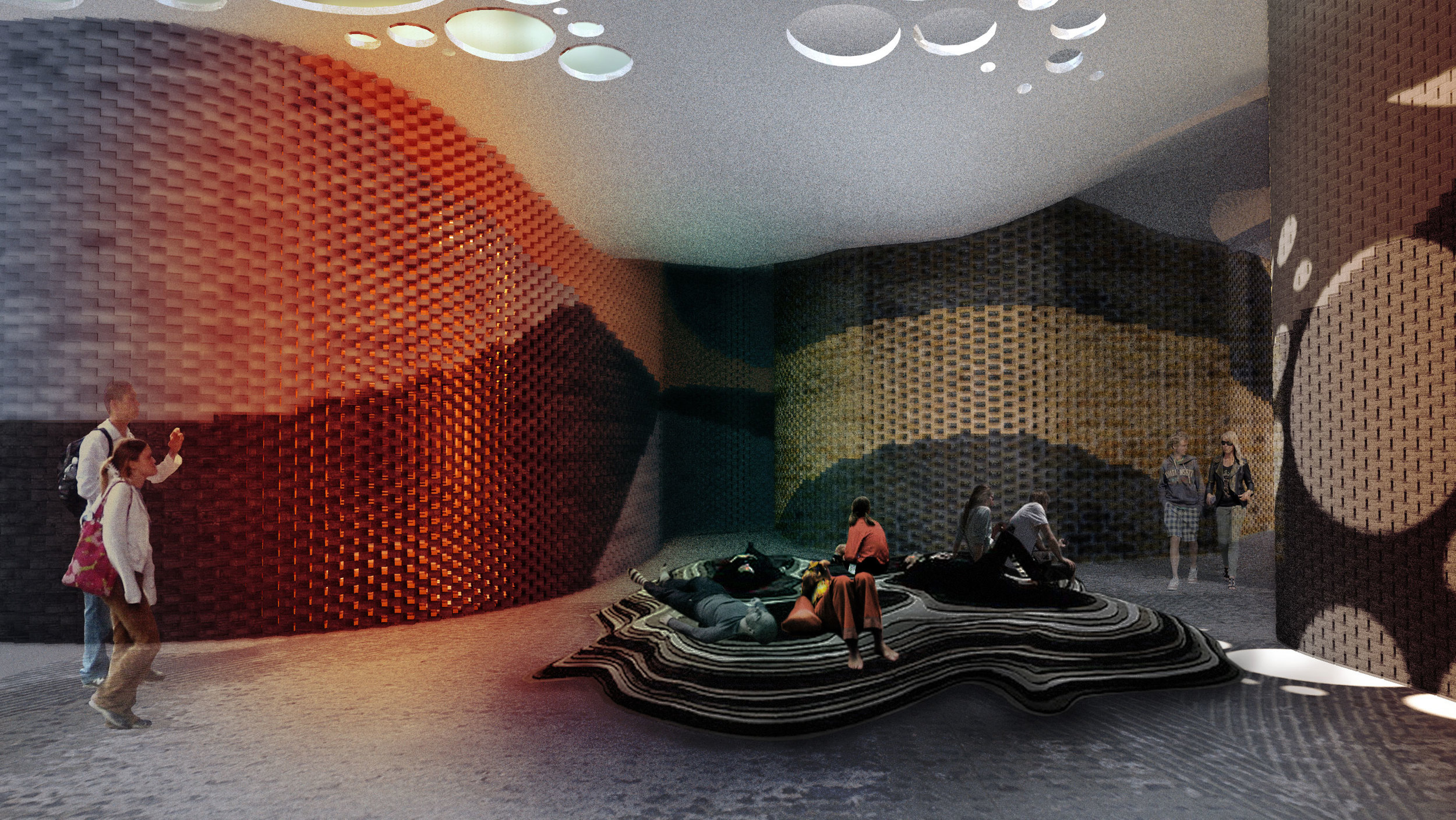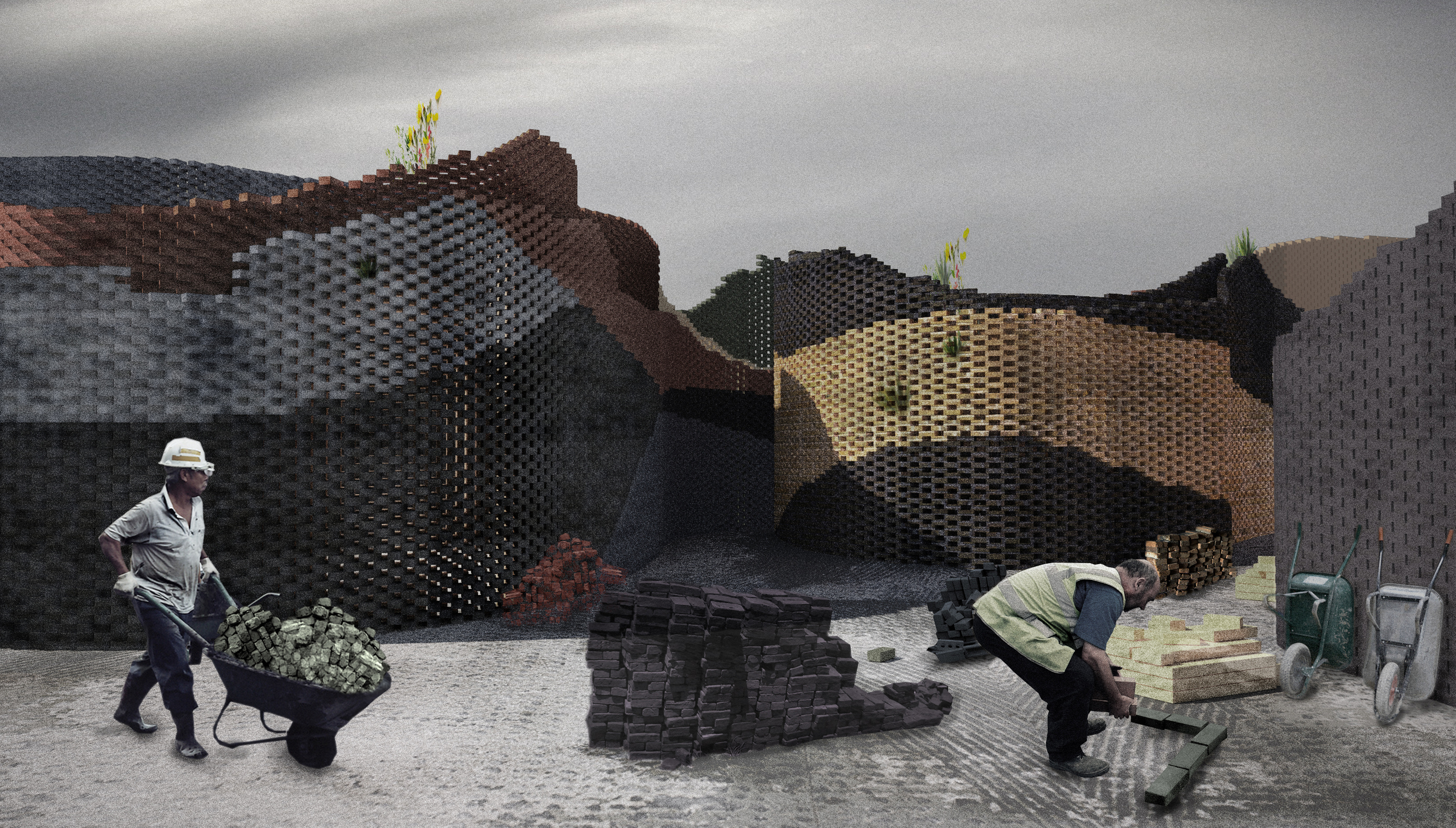INVESTIGATIONS INTO SONIC PUBLIC REALM
Princeton, Fall 2011Studio Instructors: Alejandro Zaera Polo, Ryan Welch
Collaboration with Nasra Nimaga
Exhibited at "The Culture Now Project" at Pratt School of Design
In the wider context of the studio’s work on web-based social media, this project focuses on contemporary music culture and new spaces of sonic creation. The research was initiated by in-depth study of the website Indaba.com, a social networking platform for amateur and professional musicians. Taking the particular history and lasting vibrancy of Detroit’s music culture as a starting point, the proposal aims to underline architecture’s role as an urban rather than global agent. The example of Silicon Valley attests to the fact that geographic concentration and spatial proximity remain essential, in fact become ever more important, in the age of web-based networking.
Actor-network Diagram and Initial Studies
Indaba.com functions as a marketplace, a virtual studio, a workplace and a learning tool simultaneously. Indaba mediates between the professional music industry and the website’s community, as well as between the users and the listening audience. Most importantly though, it connects different users and facilitates new collaborations between musicians – both online and offline.
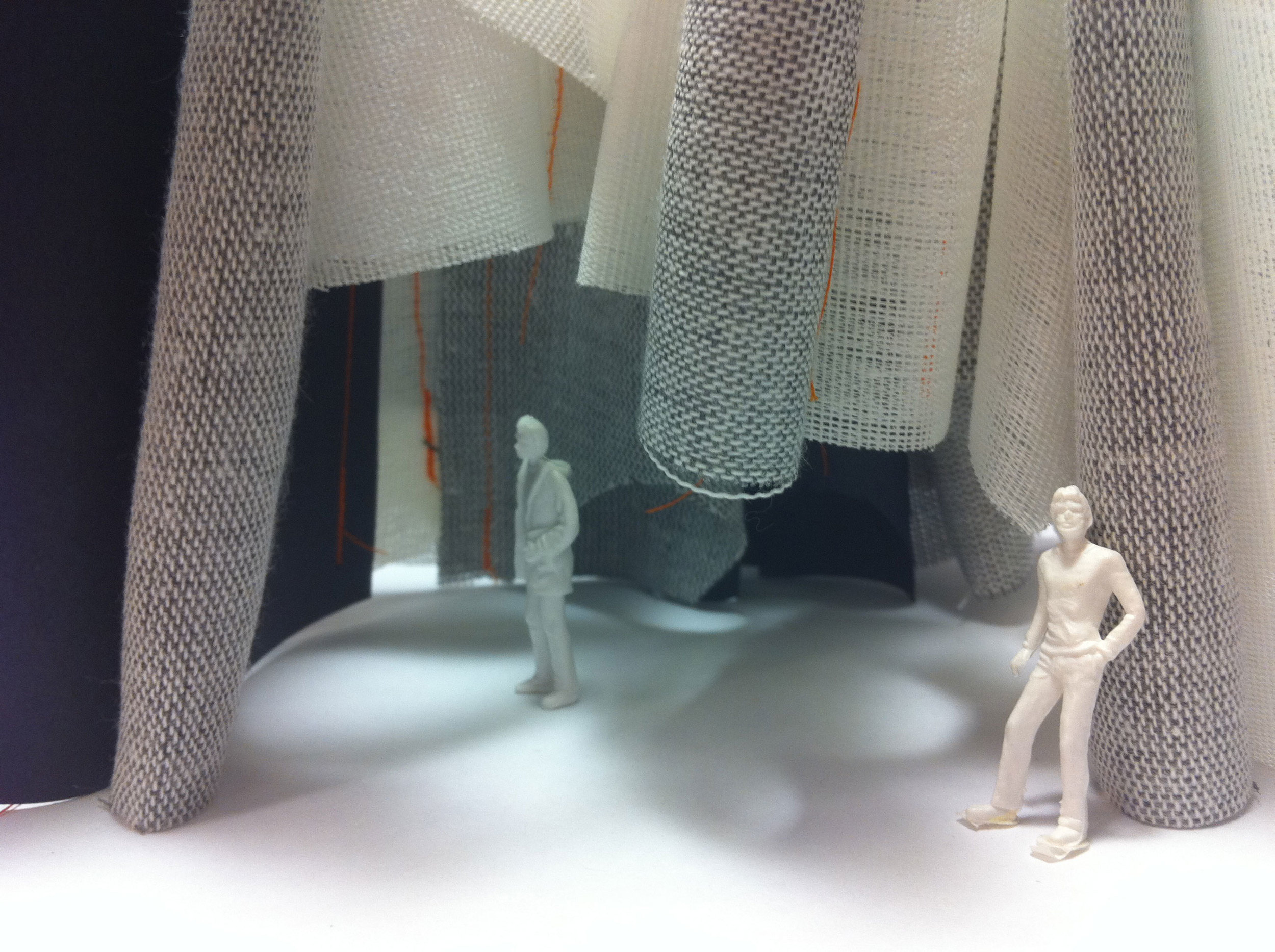
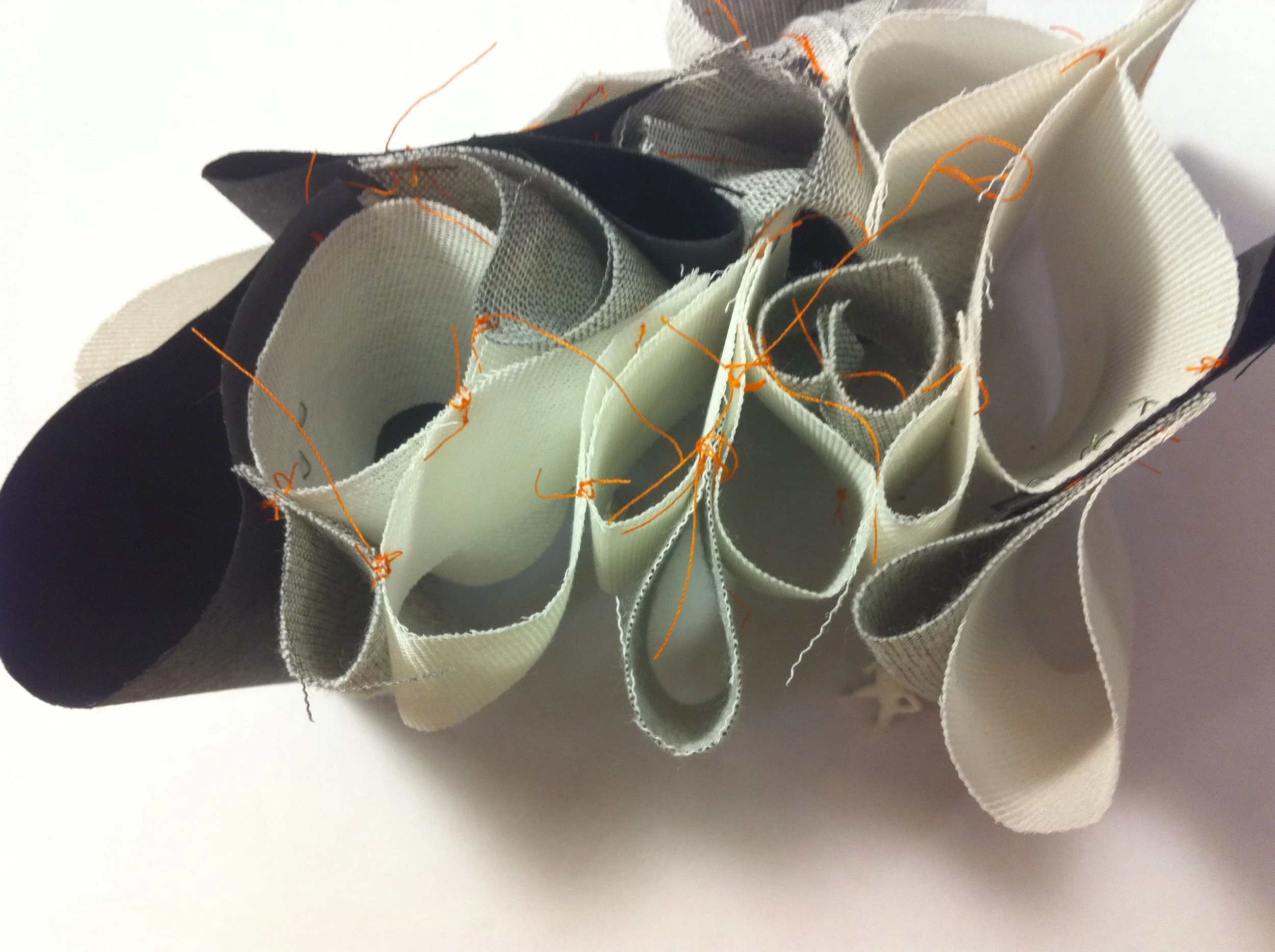
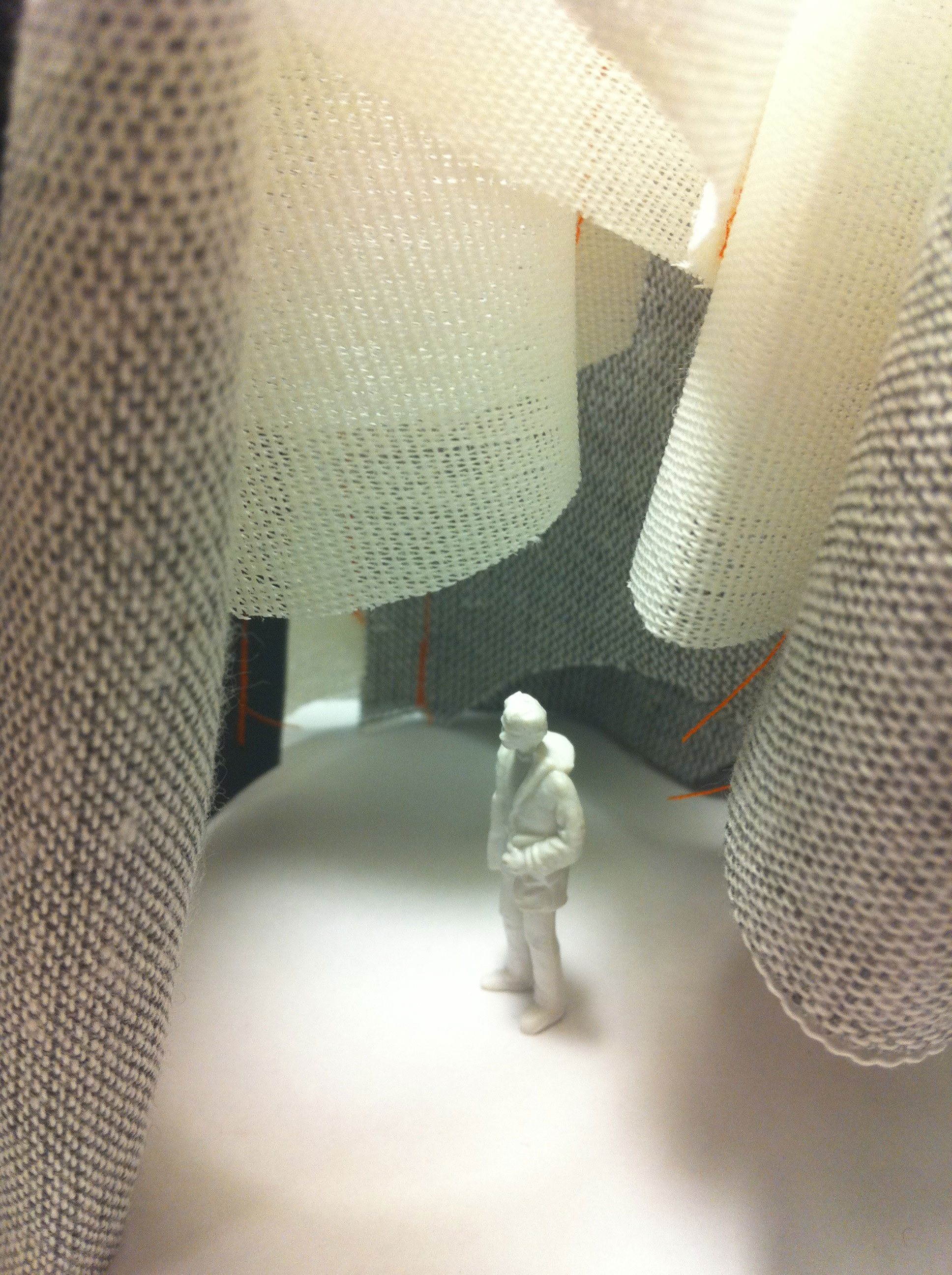
Fabric Sketch-models
Similarly to the website which celebrates the voyeuristic appeal of peeking into a space of production and creation, the building is designed to encourage strolling, browsing and leakage of sound into circulation spaces.
Our design draws upon the inherent spatial attributes of Indaba’s website. The underlying implications of concavity and convexity are utilized to deconstruct the dialectic of interiority and exteriority. The S-shaped curves which form the basis of the plan interlock to create a park-like interior. Circulation and “activity” are no longer truly differentiated. Instead browsing itself becomes a legitimate activity.
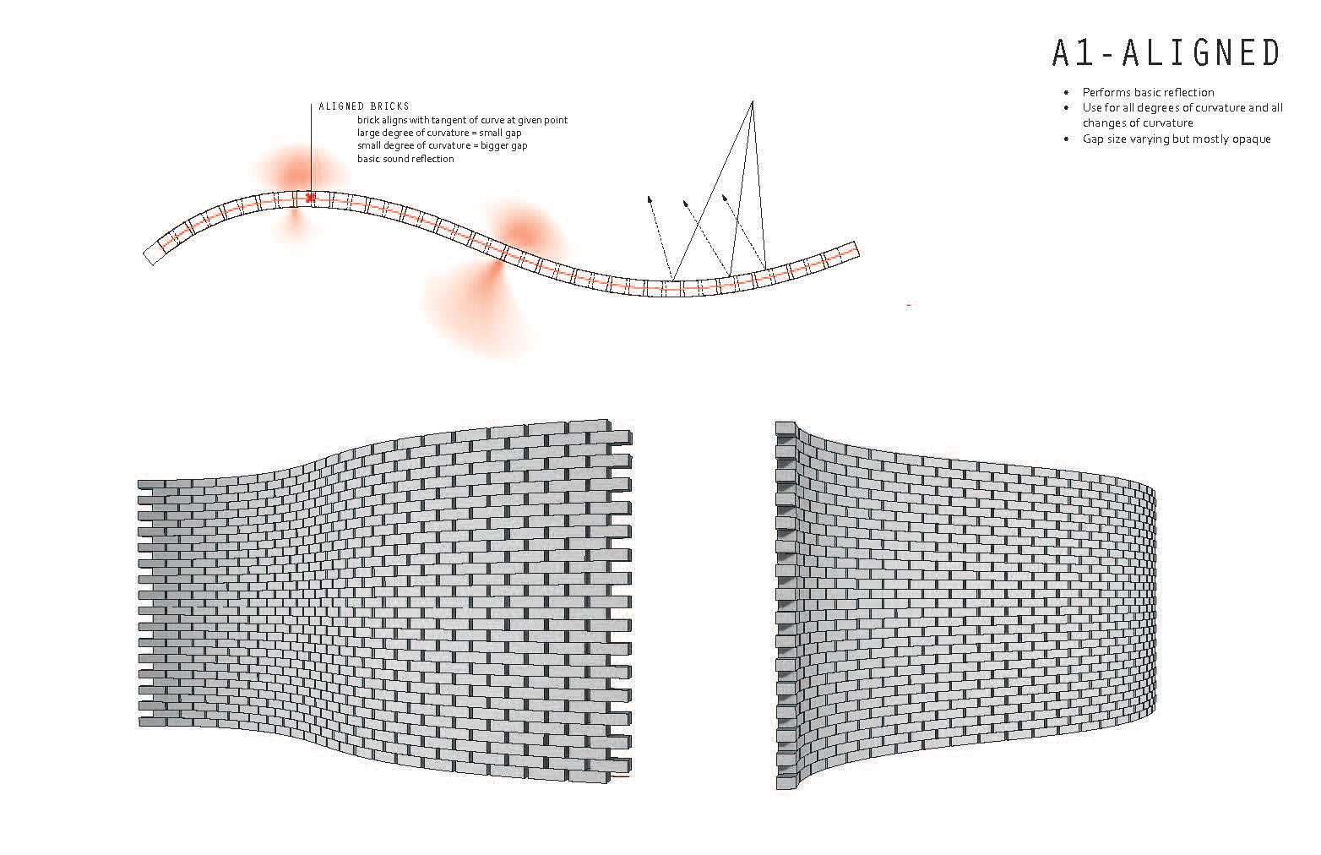
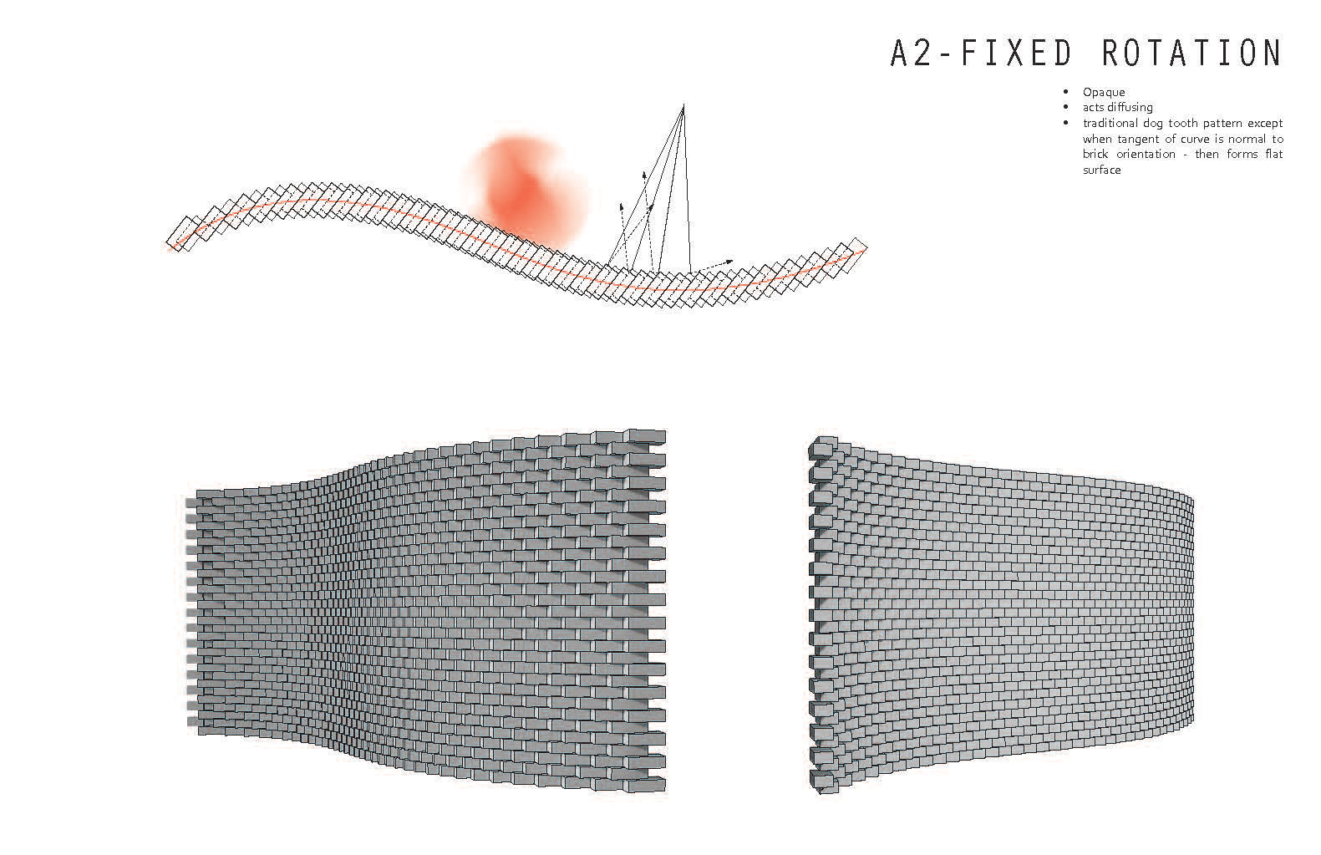
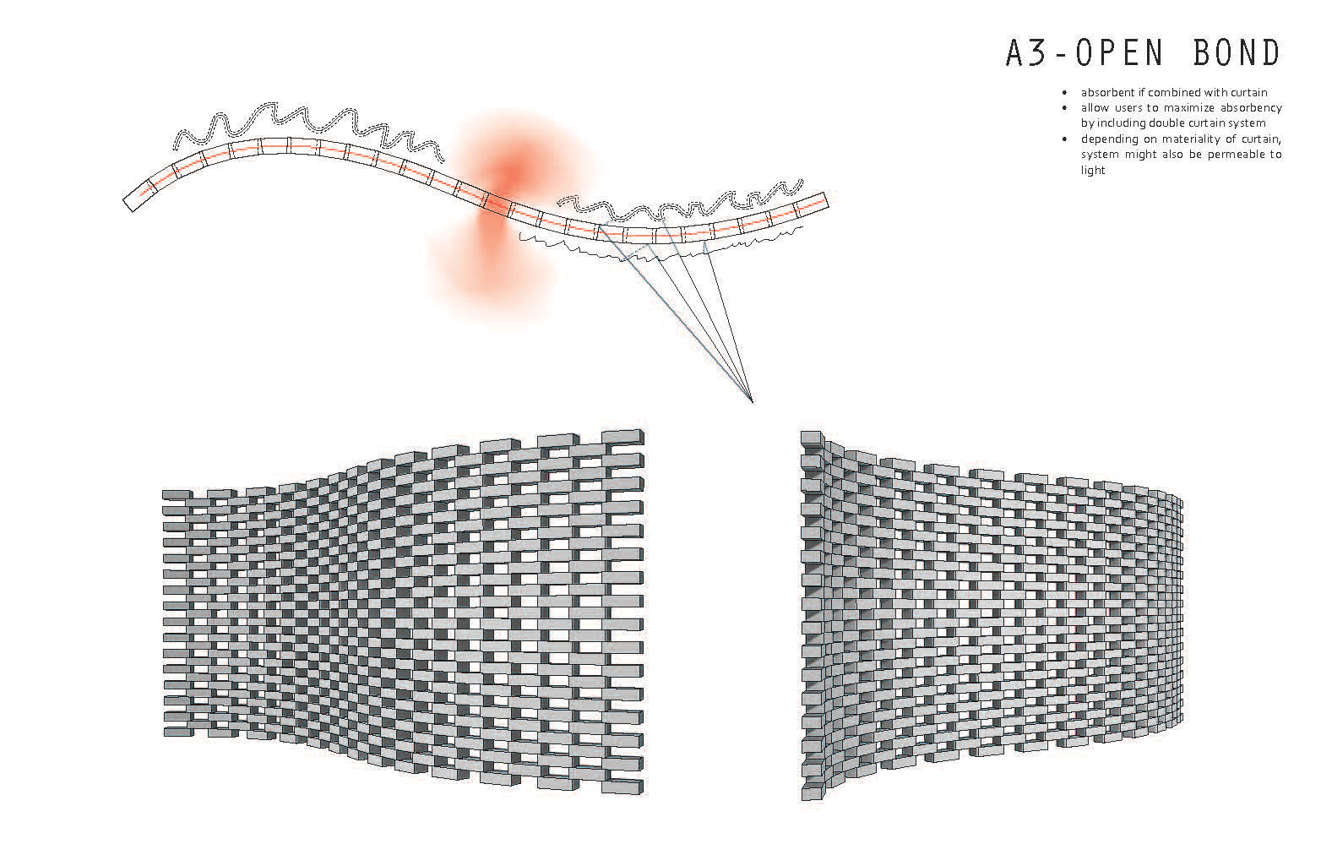
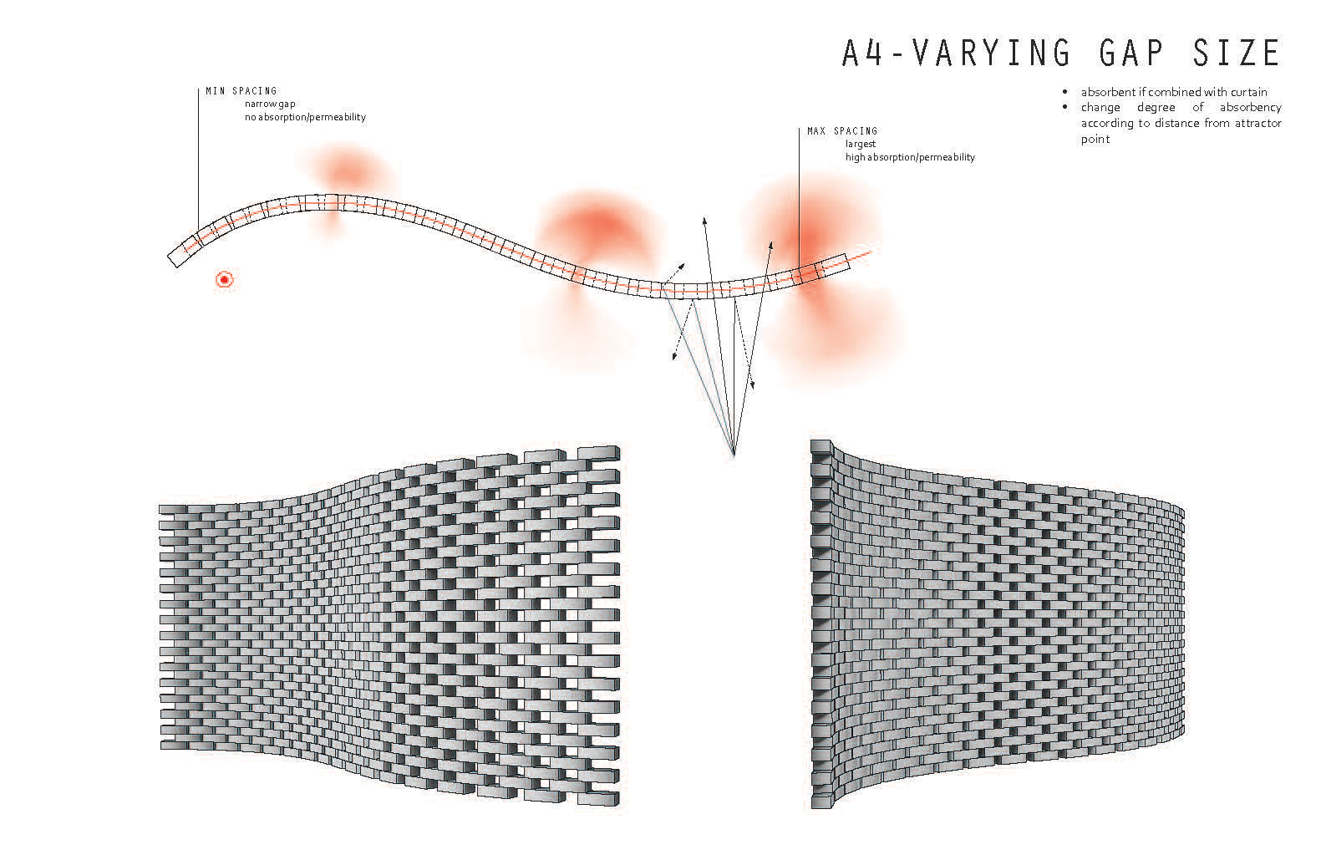
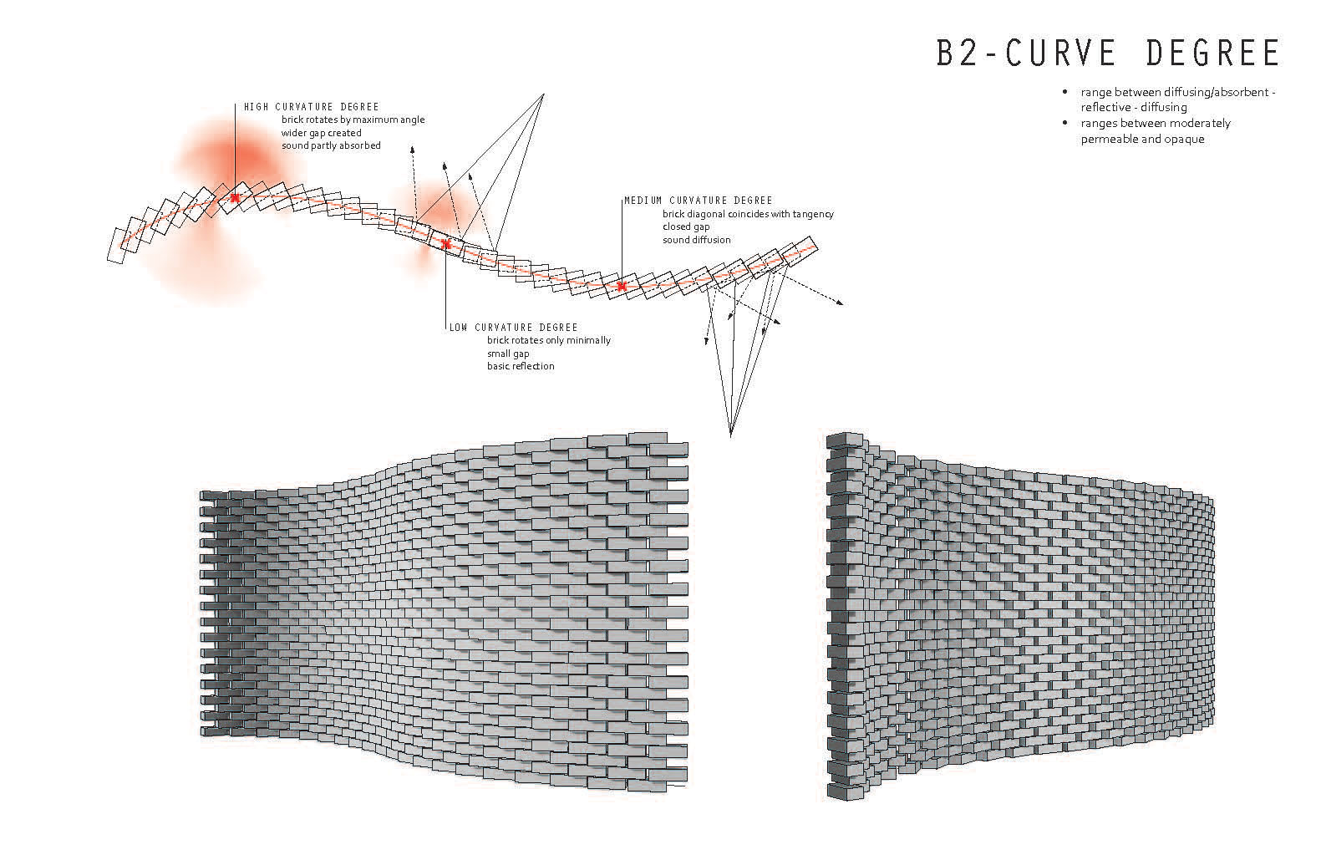
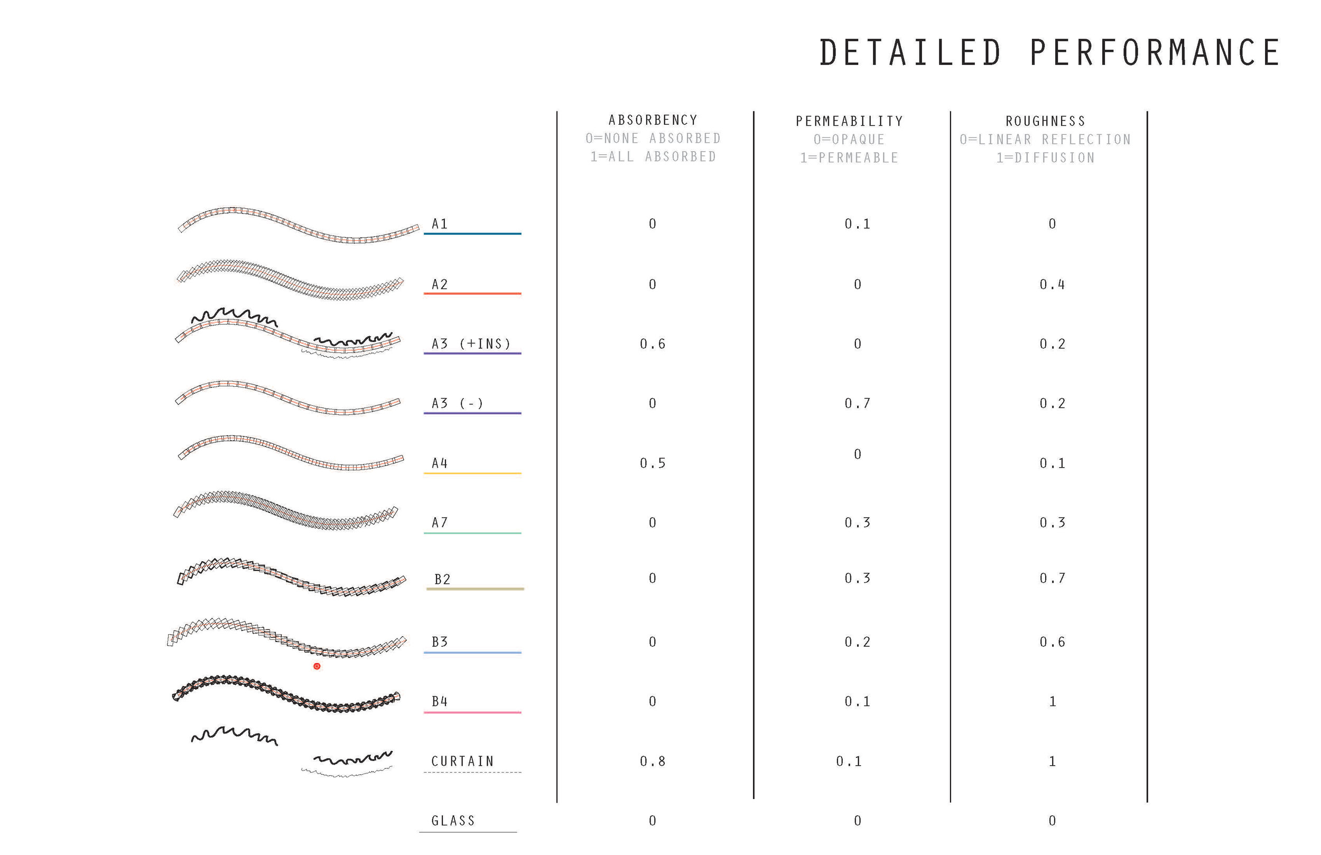
In addition to these geometric choices, materiality is another key factor in defining the performance of the building. The building is constructed of salvaged bricks from demolitions across Detroit. This introduces a range of colors and textures to the building as well as echoing the crowd-sourced nature of the activities occurring within. The bricks themselves are employed in a number of different ways, using varying scripts to control brick patterns. These are written to control acoustic performance, lighting qualities and visual appeal. Patterns range from plain bonds for optimum reflection to “hairy” textures which - combined with an absorptive material behind - reduce sound reflection. In some cases attractor points are introduced to vary attributes such as sound diffusion or visual permeability according to distance from a given point.
"Tuning" plan(left) and mapped soundpaths to illustrate leakage (right)
In employing these different patterns selectively for different wall segments, we are able to tune each space to its specific requirements.
"Leakage space" (left) and under construction (right)
The building is constructed of salvaged bricks from demolitions across Detroit. This introduces a range of colors and textures to the building as well as echoing the crowd-sourced nature of the activities occurring within.
